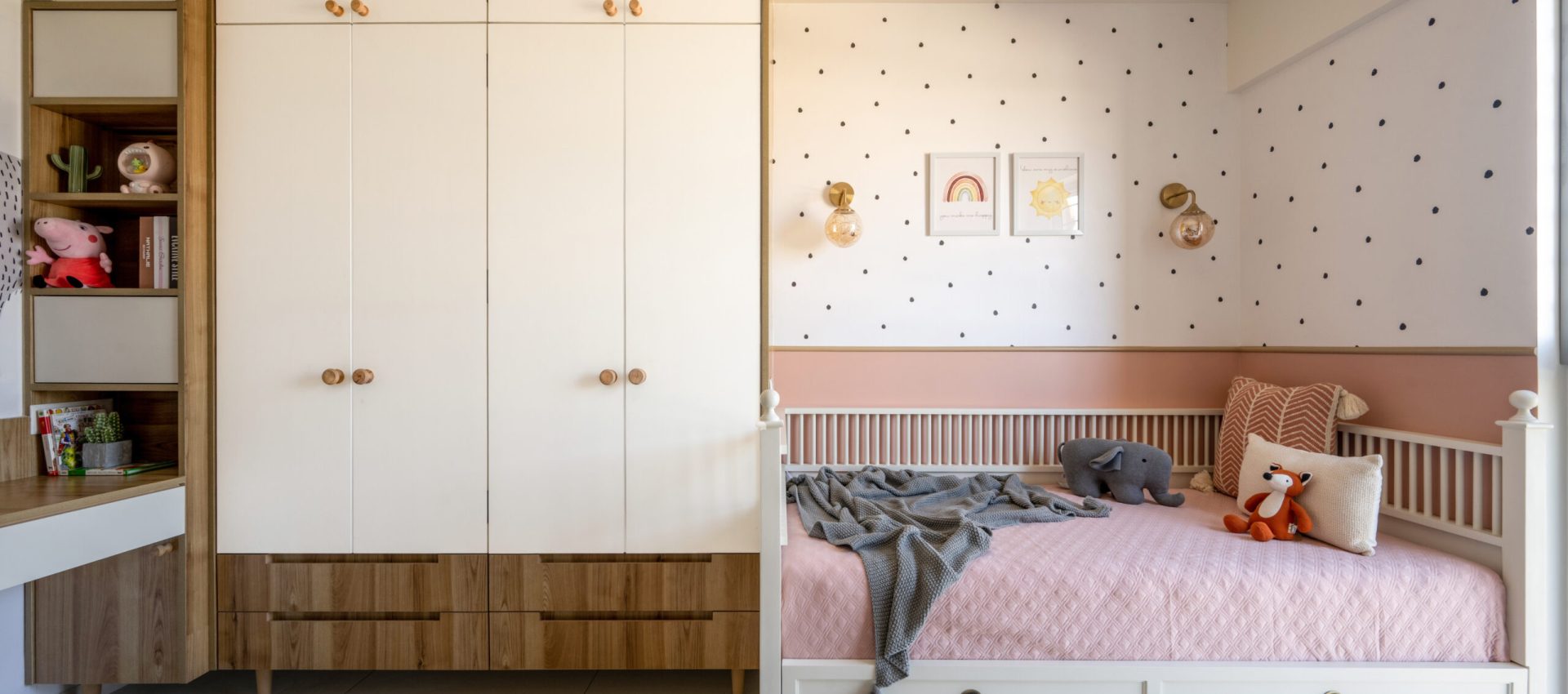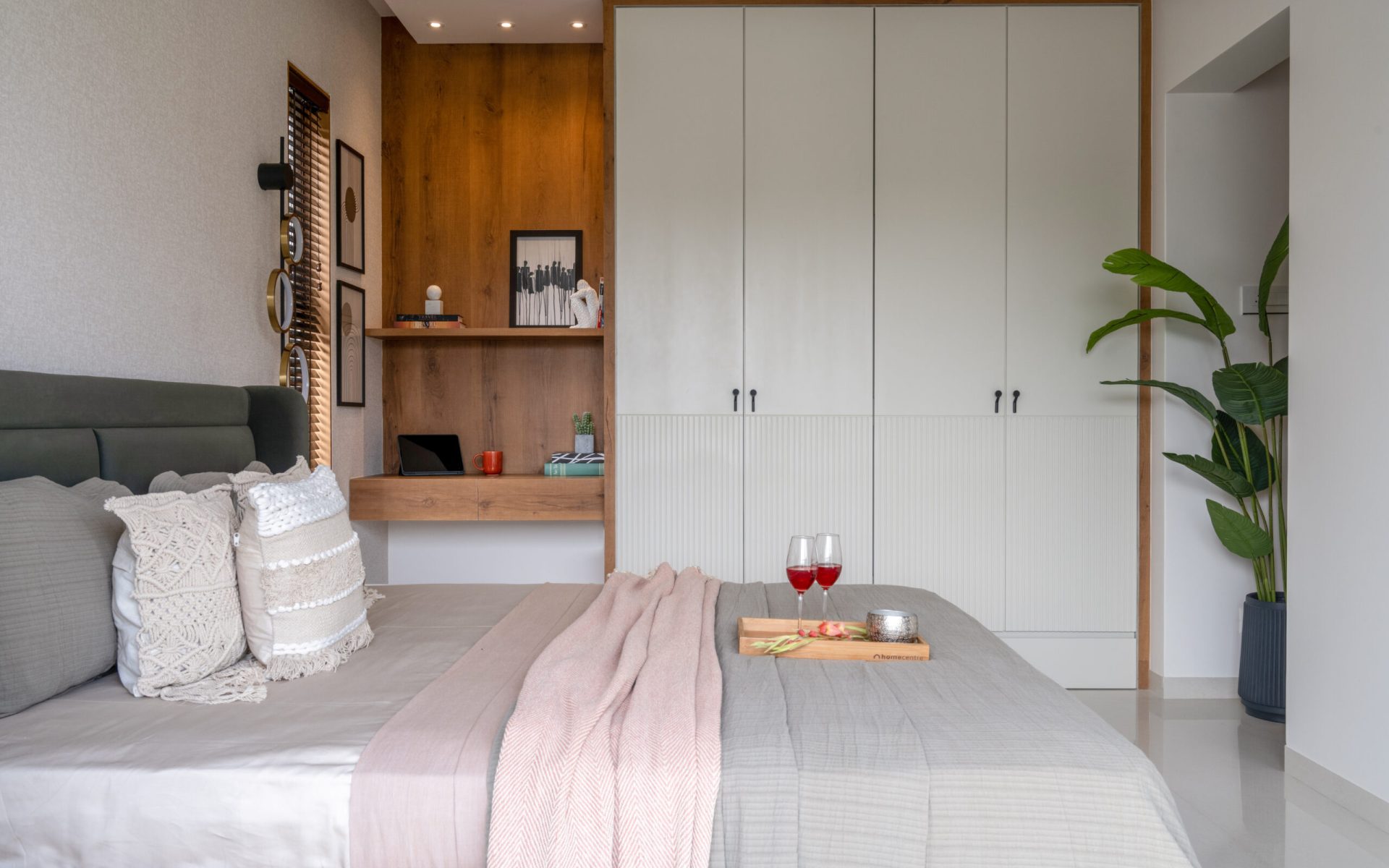

The White House
Client: Private Client
Location: Alive Skypark, Baner, Pune
Area: 1250 sq. ft
Delivery: 2023
Design Team: The Canvas Project
Photographer: Murtuza Gandhi
Client: Private Client
Location: Baner, Pune
Area: 1100 sq. ft
Delivery: 2022
Design Team: The Canvas Project
Photographer: Nayan Soni
A compact House of 1,100sqft with three bedrooms located in the midst of Baner, Pune and is home to a young couple and their extended family.
It was an empty canvas. During our first recce, natural light and open layout were the standouts and we knew how we are gonna transform this space. Only constraint was floor to ceiling height, which was below normal standards.
In hindsight, the brief was very simple and that is to create an extension of their personalities by crafting meaningful and thoughtful plan while keeping functional element intact. The family wanted their home to enable each member to function in the different areas as per requirements.
We opted to use a neutral pallet (mostly by playing with PU finish) and earthy color (achieved using veneer) throughout furniture. Also, the use of cane texture in Crockery unit added a layer of raw vibe to the space.
Designing a compact space can itself be a bit of challenge but here the bigger constraint was creating a space which can adjust to multiple personalities and to different working styles.
An open floor plan with clean line and simple color schemes, welcoming feel, clean individual elements, as well as heavy use of curves that goes from the entrance and passage and even to the mirror.
Make a small space feel larger by relying on neutral colors and texture while maintaining a sense of timeless style.
It definitely has to be the living room, it perfectly synchronizes with an ideal monochromatic theme and that gallery wall (behind sofa) adds a statement and to uplift your mood a bit of greenery.
